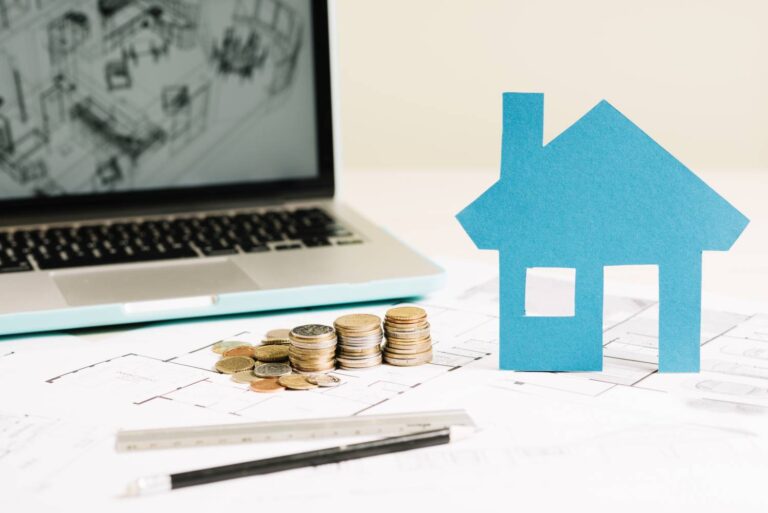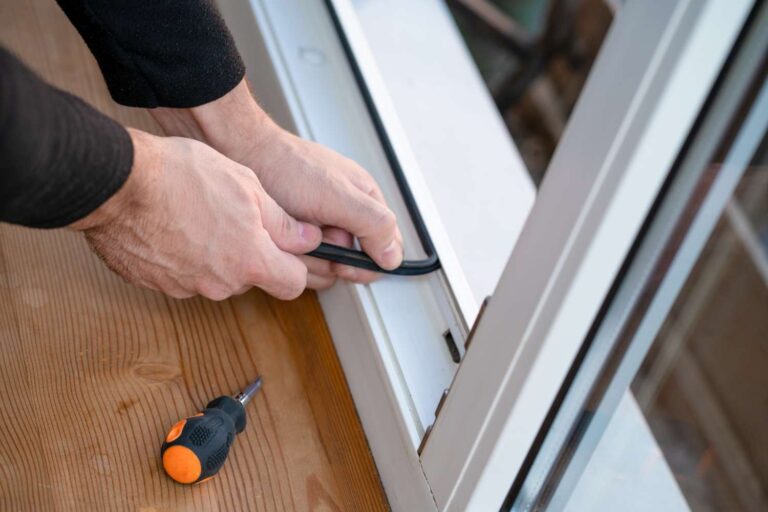- 17 September 2024
- 7 min read
Cost of house extension – what do you need to know?

Table of contents
Understanding the cost of a house extension
The cost of a house extension depends on several factors, including the type of extension, its size, and location. Single-storey extensions typically cost less than double-storey or basement conversions. Additionally, material choices, design complexity, and local labor rates affect pricing. It’s important to consider not only construction costs but also fees for architects, permits, and inspections. Hidden expenses, like unforeseen structural issues or changes during the project, can add up. A well-researched cost estimate helps you plan accurately and avoid overspending.
Factors that influence extension costs
Several factors influence the cost of house extension. The type of extension—whether it’s a single-storey, double-storey, loft conversion, or basement—significantly impacts the price. Size and complexity also play major roles, as larger or more intricate designs require more materials and labor. Location affects costs due to variations in regional labor rates and property values. Material choices, ranging from basic to premium, can drastically alter your budget. Additionally, planning permissions and permits add extra costs. Site conditions, like sloping terrain or restricted access, can lead to higher expenses. Lastly, professional fees for architects, engineers, and contractors are essential to factor in when estimating the total cost of your extension project.
Importance of accurate cost estimation
Accurate cost estimation is vital to avoid unexpected expenses and project delays. A precise estimate allows you to set a realistic budget, ensuring you can afford the entire project without cutting corners. It also helps in securing financing and comparing contractor quotes. Estimating costs accurately reduces the risk of running out of funds mid-project and provides a financial cushion for unforeseen issues. Proper planning and research upfront lead to a smoother, stress-free renovation process.
Types of house extensions and their costs
Average cost of a house extension in the UK can vary depending on the type. Single-storey rear extensions are popular and range from £1,500 to £2,500 per square metre, depending on location and finish. Double-storey rear extensions offer more space at around 50% more than a single-storey, making them cost-effective for additional rooms. Side return extensions, ideal for London homes, range from £2,000 to £3,000 per square metre. Loft conversions, often used for adding bedrooms, typically cost between £30,000 and £50,000. Basement conversions are the most expensive, costing between £3,000 and £5,000 per square metre due to complex work like excavation and waterproofing. Your choice depends on space, budget, and property type, with each extension type offering different benefits and costs tailored to UK homes.
Single-storey rear extensions
Single-storey rear extensions are popular for adding space to kitchens or living areas. In the UK, cost of house extension per square metre can range from £1,500 to £2,500. Factors like finish quality, location, and design complexity influence the price. They’re a cost-effective way to expand without major structural changes.
Double-storey rear extensions
Double-storey rear extensions offer significant added space for bedrooms and living areas. In the UK, costs range from £1,800 to £2,500 per square metre. They provide great value by maximizing space without doubling foundation costs.
Side return extensions
Side return extensions make use of narrow side spaces, common in UK terraced and semi-detached homes. Such house extension cost between £2,000 and £3,000 per square metre. These extensions are ideal for expanding kitchens or dining areas, adding valuable space while enhancing natural light in often underused areas.
Loft conversions
Loft conversions are a popular way to add bedrooms or home offices in UK homes. Costs range from £30,000 to £50,000, depending on the type (dormer, mansard, or Velux) and structural work required. They offer excellent value by increasing both living space and property value, especially in urban areas.
Basement conversions
Basement conversions are ideal for gaining extra space, especially in urban UK homes where expanding upwards or outwards isn’t possible. Costs range from £3,000 to £5,000 per square metre, including excavation and waterproofing. They’re perfect for creating extra rooms like home cinemas, gyms or guest suites but require careful planning due to complexity.
Planning and budgeting for your extension
Planning and budgeting are crucial for a successful extension. Start by setting a realistic budget, factoring in design, materials, permits, and labor costs. Obtain and compare detailed quotes from multiple contractors to ensure competitive pricing. Don’t forget hidden costs like VAT, planning fees, and finishing touches. A well-structured budget helps keep your project on track and prevents financial stress during the build.
Setting a realistic budget
To create a realistic budget, start by getting detailed quotes and breaking down costs by categories like design, construction, and finishing. Prioritize essential elements and explore cost-effective alternatives. Regularly review your budget as plans develop to avoid overspending and unexpected surprises.
Obtaining and comparing quotes
When obtaining quotes, get at least three from reputable contractors. Ensure each quote is detailed, covering materials, labor, and timelines. Compare not just the price, but also the scope of work, experience, and references. This helps you find the best value, ensuring quality work within your budget.
Accounting for hidden costs
Hidden costs can derail your budget. Factor in planning permission fees, surveys, and VAT. Unexpected expenses like structural repairs, delays, or material price increases often arise. Include a 10-15% contingency in your budget to cover these surprises, ensuring your project stays financially stable.
Hiring professionals for your extension project
Hiring the right professionals is key to a successful extension. Research experienced architects, designers, and contractors. Check reviews, request references, and ensure they’re licensed and insured for quality work.
Choosing the right architect or designer
When choosing an architect or designer, prioritize experience in similar projects and familiarity with local planning rules. Review portfolios and ask for client references. Ensure they understand your vision and can work within your budget. Clear communication and transparency in costs are key to a smooth collaboration.
Selecting a reputable contractor
Select a reputable contractor by checking credentials, experience, and reviews. Get recommendations, verify they’re insured, and ask for examples of past work. Obtain detailed, written quotes and compare them. Clear communication, a proven track record, and transparency are essential for a reliable partnership.
Cost-saving tips for house extensions
To save on home extension cost, keep the design simple, opt for standard materials, and avoid complex layouts. Compare quotes, consider partial DIY, and reuse existing materials where possible.
Optimizing design for cost-efficiency
For cost-efficient design, keep layouts simple and avoid unnecessary structural changes. Opt for rectangular or square extensions, which are cheaper to build. Use standard-sized materials and fittings. Minimizing custom features and sticking to the existing plumbing and wiring can also reduce costs significantly.
Choosing affordable materials
Choosing affordable materials can greatly reduce costs without compromising quality. Opt for cost-effective alternatives like laminate instead of hardwood, or uPVC windows over wood frames. Use engineered wood for flooring and composite materials for countertops. Buying in bulk and sourcing materials locally can save on shipping. Always balance cost with durability and aesthetics, ensuring that cheaper options still meet your design and longevity needs.
DIY options and reusing materials
To save costs, consider DIY tasks like painting, tiling, or basic landscaping. Reuse materials like bricks, timber, or fixtures from your existing structure or second-hand sources. Upcycling items like old doors or furniture can add character while keeping your budget low, making your extension more economical.
Common mistakes to avoid when budgeting for an extension
Avoid underestimating costs, skipping a contingency fund, and ignoring hidden fees like permits and VAT. Don’t rely solely on the cheapest quotes – quality matters. Plan for unexpected delays and changes.
Underestimating costs
Underestimating cost of an extension is a common mistake that can lead to financial strain. Be thorough in your estimates, considering all expenses like permits, finishes, and labor. Unexpected costs, such as structural issues or material delays, often arise. Always include a 10-15% contingency to cover unforeseen expenses.
Ignoring hidden expenses
Hidden expenses, like planning permission fees, utility relocations, VAT, and unforeseen structural repairs, can quickly inflate your budget. Overlooking these can lead to financial shortfalls. Always factor in these potential costs early on and review your estimates with professionals to avoid surprises.
Failing to have a contingency plan
Without a contingency plan, unexpected issues like material delays, design changes, or structural problems can derail your project and inflate costs. Always set aside 10-15% of your budget as a cushion for unforeseen expenses. Planning for the unexpected ensures your project stays on track, even with surprises, which often appear when building extension.
You might be interested in...
- Building advice

17 September 2024
Window seal repair by yourself – DIY guide
To repair window seal by yourself is a practical and cost-effective DIY project. This guide will help you understand the basics of identifying seal damage and choosing the right materials for the repair. With a few tools and some patience, you can restore your window’s insulation and functionality, enhancing your home’s comfort and energy efficiency. Follow these steps to ensure a successful repair and maintain the integrity of your windows.
- Building advice

24 September 2024
The cost of installing double glazing
Double glazing is a popular home improvement in the UK due to its energy efficiency, noise reduction, and security benefits. The cost of installing double glazed windows can vary based on several factors, including the material of the window frames, size, and type of windows. On average, homeowners can expect to pay between £400 and £1,200 per window, depending on the materials used. This guide will explore the factors affecting the cost, average prices, and whether double glazing is a worthwhile investment.
- Building advice
- DIY

17 June 2024
Applying wallpaper on a chimney breast – a how-to guide
Wallpapering a chimney breast can transform your room’s focal point into a striking feature. Begin by measuring the chimney breast’s width and height to calculate how much wallpaper you’ll need. Choose a durable, heat-resistant wallpaper suitable for high temperatures. Ensure the surface is clean, dry, and smooth; repair any flaws before you start. Apply an even layer of adhesive directly to the wall. Align the first strip at the center of the chimney breast, smoothing it outwards to avoid air bubbles. Repeat with additional strips, ensuring the patterns match. Trim excess wallpaper at the edges for a neat finish.