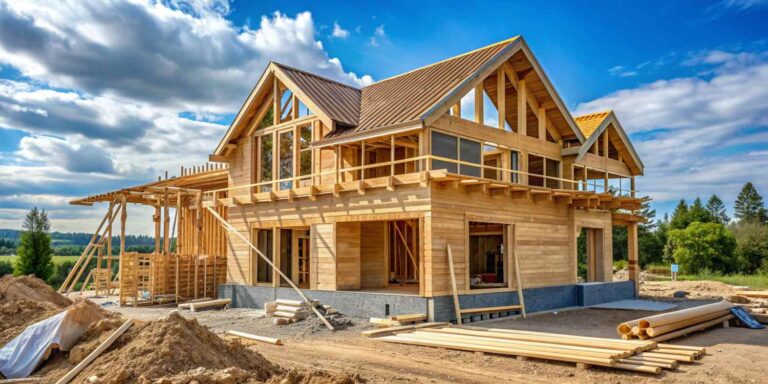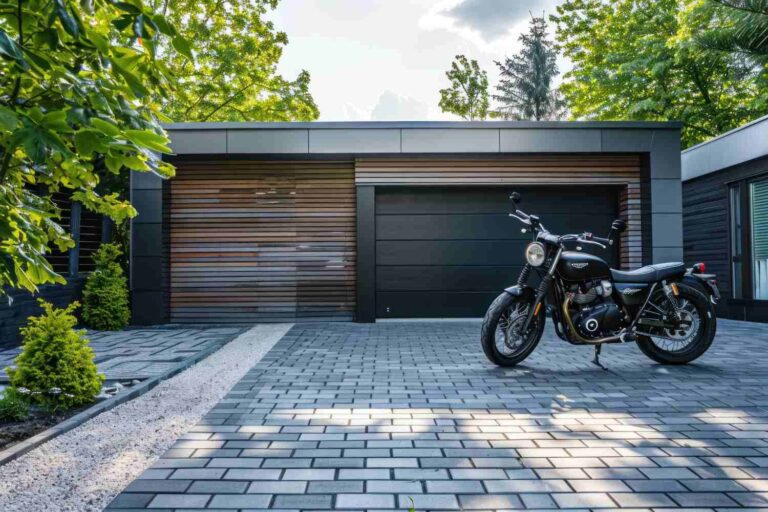- 24 September 2024
- 4 min read
Build a new house – how much money do you need?

Table of contents
Planning your budget for building a new house
How much does it cost to build a new house? Planning your budget for building a new house requires careful consideration of all expenses. Start by estimating the cost per square metre, typically between £1,800 and £3,000 in the UK, depending on materials and location. Factor in additional costs such as planning permissions, architect and surveyor fees, and utility connections. Don’t forget finishing costs like flooring, kitchens, and bathrooms, which can add significantly to the total. It’s essential to set aside 10-15% of your budget as a contingency for unexpected expenses or design changes. Be thorough with estimates to avoid financial strain later in the project.
Key factors influencing the cost to build a new house
Several key factors influence the cost of building a new house. Location plays a major role, with land prices and labor costs varying across regions. Size and design complexity also affect costs—larger homes or those with custom architectural features will be more expensive. Material choices significantly impact the budget; high-end finishes and eco-friendly options tend to increase costs. Labor costs fluctuate based on the expertise required for the project. Additionally, site conditions such as sloping land or difficult access can lead to higher excavation or foundation costs. Other factors include planning permissions, local building regulations, and the cost of essential services like electricity, water, and sewage connections. Properly accounting for these elements is essential for accurate budgeting.
Location and land acquisition costs
Location greatly impacts land acquisition costs when building a new house. In urban or high-demand areas, land prices are significantly higher, while rural or less popular regions offer more affordable options. Proximity to amenities, schools, and transport links also raises costs. Additionally, the quality of the land affects price—flat, easy-to-build sites are cheaper to prepare than sloped or challenging terrains. Always research local market trends and availability to find the best value for your budget.
Construction materials and labour
Construction materials and labor are two of the largest expenses when building a house. Material costs vary widely based on the quality and type—standard options like concrete and brick are more affordable, while premium materials like stone or eco-friendly options like solar panels increase costs. Labor charges depend on the complexity of the build, with skilled trades like electricians or plumbers charging higher rates. The local availability of both materials and labor also influences prices, so sourcing locally can sometimes reduce costs and ensure quicker project completion.
How much money do you need to builda new house in the UK?
The cost of building a new house in the UK varies depending on location, size, and materials. On average, it ranges from £1,800 to £3,000 per square metre. For a typical 3-bedroom home, this means a total cost between £180,000 and £300,000. Additional expenses like planning permissions, architect fees, utilities, and finishing touches such as landscaping or interior fittings can increase the total. It’s essential to set aside a contingency budget of 10-15% for unexpected costs.
Price breakdown for different house sizes
The cost of building a house in the UK varies by size. For a small 2-bedroom house, expect to pay around £140,000 to £200,000. A 3-bedroom home typically costs between £180,000 and £300,000. For a 4-bedroom house, prices range from £240,000 to £400,000, depending on materials and design complexity. Larger, custom-built homes can exceed these ranges. These estimates include basic construction but exclude extras like landscaping, interior finishes, and planning fees.
Hidden costs to watch for when building a new house
When building a new house, hidden costs can add up quickly. Planning permission fees, building regulations, and inspections often come as unexpected expenses. Site preparation, including clearing land, leveling, or dealing with drainage issues, can increase costs. Utility connections like water, electricity, and sewage also add to the budget. Finishing touches such as flooring, painting, and landscaping are frequently overlooked. Additionally, delays in construction or changes to the design can lead to extra labor and material costs. Always plan for a contingency of 10-15% for these hidden expenses.
You might be interested in...
- Building advice

17 September 2024
Cost of house extension – what do you need to know?
Understanding the cost of extension involves more than just material and labor expenses. Factors like extension type, size, location, and design complexity all influence costs. Planning a detailed budget, accounting for hidden fees and getting accurate quotes are crucial. This guide covers key cost factors, types of extensions, budgeting tips and how to hire the right professionals.
- Building advice

17 September 2024
How to create the perfect driveway?
Creating the perfect, yet cheap driveway involves careful planning and selection of materials. Start by choosing a durable material like concrete, asphalt, or paving stones, depending on your budget and aesthetic preference. Ensure proper ground preparation by removing topsoil and laying a sturdy base of crushed stone to prevent sagging and cracking. Drainage is critical; design the driveway with a slight slope to divert water away from your home. Finally, consider adding aesthetic touches such as borders or decorative patterns to enhance curb appeal and complement your home’s exterior.
- Building advice
- DIY

17 June 2024
Applying wallpaper on a chimney breast – a how-to guide
Wallpapering a chimney breast can transform your room’s focal point into a striking feature. Begin by measuring the chimney breast’s width and height to calculate how much wallpaper you’ll need. Choose a durable, heat-resistant wallpaper suitable for high temperatures. Ensure the surface is clean, dry, and smooth; repair any flaws before you start. Apply an even layer of adhesive directly to the wall. Align the first strip at the center of the chimney breast, smoothing it outwards to avoid air bubbles. Repeat with additional strips, ensuring the patterns match. Trim excess wallpaper at the edges for a neat finish.