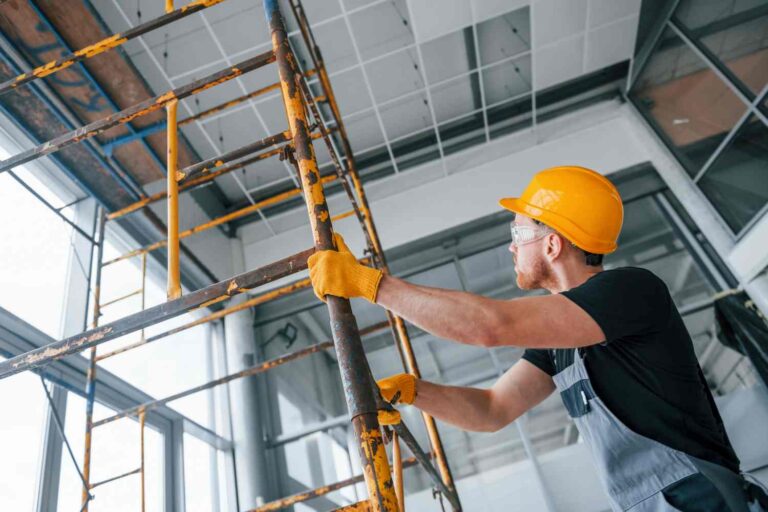- 17 September 2024
- 4 min read
Fundamentals of scaffolding

Table of contents
How to plan a scaffolding structure?
Planning a scaffolding structure involves several critical steps to ensure safety and efficiency. The scaffolding basics are as follows: First, assess the requirements of the project, including the intended tasks, necessary height, and load capacity, which includes the weight of workers, materials, and tools. Evaluate the site for potential hazards such as uneven terrain, overhead obstructions, and environmental conditions like wind and weather.
Choose the type of scaffolding—supported, suspended, or mobile—based on these assessments and the specific needs of the project. Design the scaffold with precise dimensions and configurations, including platforms, ladders, and safety features like guardrails. It’s essential to consult with a structural engineer for complex designs and to use high-quality, inspected materials.
Ensure that the plan complies with local safety regulations and standards. Implement the scaffolding with a clear assembly and disassembly sequence, handled by a trained team.
Basic scaffolding components and their installation
Basic scaffolding components include standards, ledgers, and transoms, which form the structure’s framework. Standards are vertical tubes that transfer the entire weight of the structure to the ground, where base plates are placed to distribute the load and minimize sinking. Ledgers run horizontally and connect the standards, providing lateral support. Transoms are placed perpendicular to the ledgers, supporting the decking or platforms where workers stand.
Scaffolding best practices for installation – first ensure a level and firm foundation to set up the base plates and casters if the scaffold is mobile. Connect the standards to the base plates and secure them with ledgers at predetermined intervals. Attach transoms at right angles to the ledgers to support the platforms. Diagonal braces are then installed for additional stability, connecting the standards at various angles to prevent the scaffold from swaying.
Platforms are laid down on the transoms, ensuring they are secure and cover the area without gaps that could pose a hazard. Safety features like guardrails and toe boards are added around the perimeter of the platforms to prevent falls and dropped objects.
Before use, a thorough inspection by a competent person is essential to confirm the scaffold’s stability and safety. Regular inspections should continue throughout the scaffold’s use to address any potential issues early.
Scaffold erection techniques
Erecting scaffolding safely involves careful planning and precise assembly techniques. Start by preparing a stable base using base plates or casters set on firm ground. Build the base frame with the first set of standards (vertical poles) and ledgers (horizontal poles). Continue adding standards, ensuring they’re vertical, and connect them with ledgers at regular intervals for horizontal support. Attach transoms across the ledgers to support platforms and distribute the load and install diagonal braces for lateral stability. Lay platforms securely on the transoms, ensuring they are stable and closely spaced. Add guardrails and toe boards at all open sides to prevent falls and secure the structure. Before use, have the scaffold inspected by a competent person to confirm its stability and safety. Regular inspections should be maintained throughout the scaffold’s use, especially after modifications or severe weather events. Proper training and adherence to safety standards are crucial for maintaining a secure work environment.
The most common mistakes when installing scaffolding and how to avoid them
The most common mistakes when installing scaffolding include improper foundation setup, inadequate bracing, incorrect platform construction, and neglecting safety checks. To avoid these errors:
- Ensure stable foundations
- Adequate bracing
- Secure platform construction
- Regular safety checks
Summary
Scaffolding is crucial in construction, providing temporary support for workers and materials at height. It comes in supported, suspended, and mobile forms, typically made from steel, aluminum, or wood. Safety regulations mandate that scaffolds support their weight plus four times the intended load, with necessary guardrails for heights above 10 feet. Qualified personnel must supervise installation and conduct regular inspections and maintenance. Planning involves assessing project needs, site hazards, and choosing the right scaffolding type. Adhering to safety standards throughout the project is essential for a secure work environment.
You might be interested in...
- Building advice

17 September 2024
Cost of house extension – what do you need to know?
Understanding the cost of extension involves more than just material and labor expenses. Factors like extension type, size, location, and design complexity all influence costs. Planning a detailed budget, accounting for hidden fees and getting accurate quotes are crucial. This guide covers key cost factors, types of extensions, budgeting tips and how to hire the right professionals.
- Building advice

24 September 2024
The cost of installing double glazing
Double glazing is a popular home improvement in the UK due to its energy efficiency, noise reduction, and security benefits. The cost of installing double glazed windows can vary based on several factors, including the material of the window frames, size, and type of windows. On average, homeowners can expect to pay between £400 and £1,200 per window, depending on the materials used. This guide will explore the factors affecting the cost, average prices, and whether double glazing is a worthwhile investment.
- Building advice

17 September 2024
How to create the perfect driveway?
Creating the perfect, yet cheap driveway involves careful planning and selection of materials. Start by choosing a durable material like concrete, asphalt, or paving stones, depending on your budget and aesthetic preference. Ensure proper ground preparation by removing topsoil and laying a sturdy base of crushed stone to prevent sagging and cracking. Drainage is critical; design the driveway with a slight slope to divert water away from your home. Finally, consider adding aesthetic touches such as borders or decorative patterns to enhance curb appeal and complement your home’s exterior.