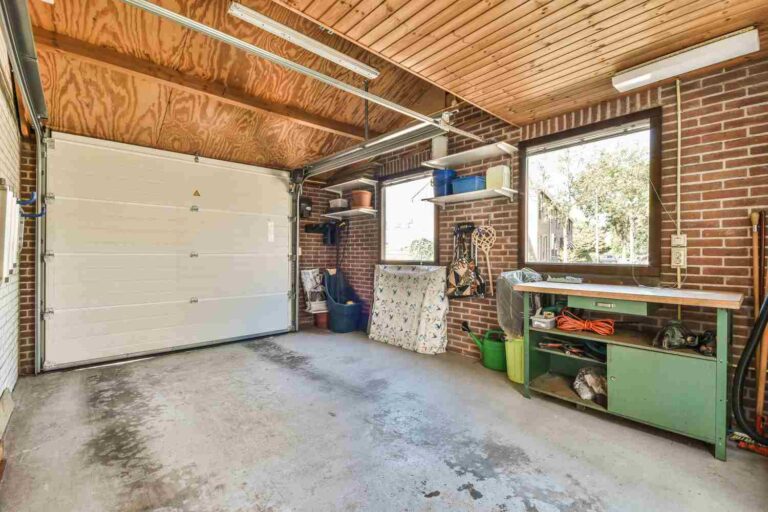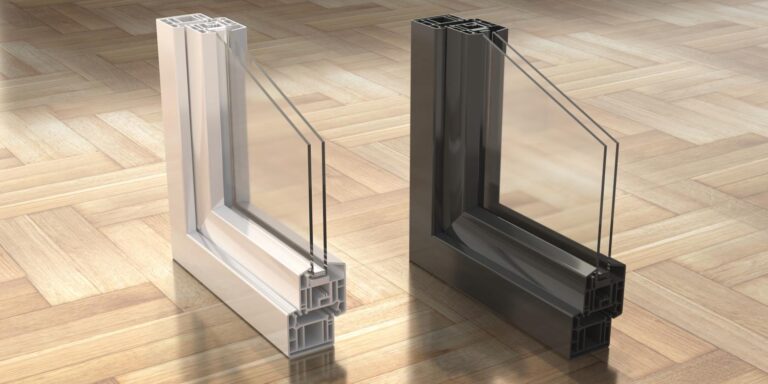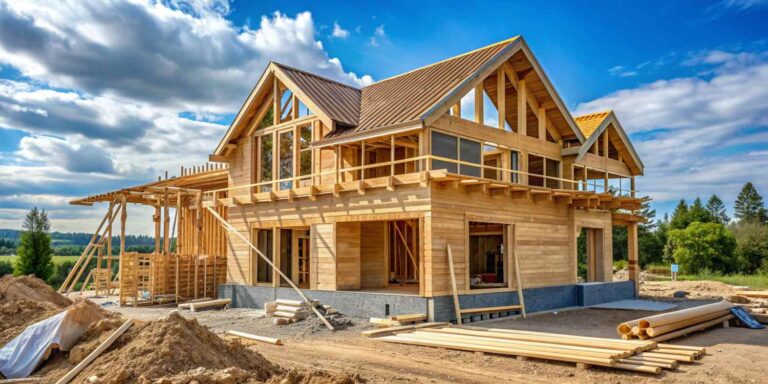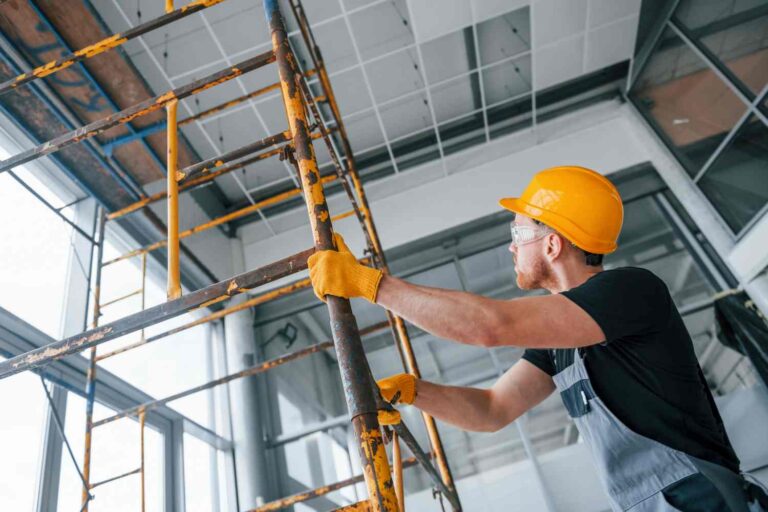- 17 September 2024
- 4 min read
What is the cost of converting a garage?

Table of contents
Factors influencing the cost of garage conversion
Several factors influence the cost of a garage conversion in the UK:
- Size and layout – larger garages or those requiring complex layouts and structural changes will increase costs.
- Design and planning – professional design services, planning permissions, and any necessary architectural drawings add to expenses.
- Materials – the choice of materials for insulation, flooring, windows, and finishes significantly affects the total cost.
- Utilities – installing or upgrading plumbing, heating, and electrical systems can increase expenses.
- Labor rates – costs vary based on local labor rates and the contractor’s experience.
- Structural changes – adding windows, doors, or altering existing walls impacts the overall cost.
- Regulations – ensuring compliance with local building regulations and obtaining necessary permits can add to the expenses.
Obtaining detailed quotes from local contractors is essential to get an accurate estimate for your specific project.
Average costs for different types of conversions
The cost of converting spaces in the UK varies based on the type of conversion and the complexity of the project:
- Garage conversion – typically ranges from £7,500 to £15,000 for a basic conversion. More extensive projects, including plumbing and high-end finishes, can cost between £15,000 and £30,000 or more.
- Loft conversion – basic loft conversion starts at around £20,000 to £30,000. More complex conversions with dormer windows or en-suite bathrooms can range from £40,000 to £60,000.
- Basement conversion – basic conversions cost between £50,000 and £90,000. More extensive projects, especially those requiring significant structural work, can exceed £100,000.
- Single-storey extension – costs typically range from £30,000 to £50,000, depending on the size and specifications. Adding high-end finishes or complex designs can increase costs.
- Two-storey extension – usually costs between £50,000 and £100,000, depending on the size, materials, and complexity of the project.
Factors influencing these costs include the quality of materials, the need for plumbing and electrical work, local labor rates, and compliance with building regulations. Detailed quotes from local contractors are crucial for accurate budgeting.
Additional expenses to consider
When planning a conversion, consider additional expenses such as planning permissions and building regulations, which include fees for permits and inspections. Architect fees for design and planning services, as well as fees for structural engineer assessments and reports, can also add to the cost. Additionally, don’t forget to account for VAT on materials and services. It’s wise to set aside a contingency fund for unexpected costs and unforeseen issues. Including these factors in your budget helps ensure a smooth project without financial surprises.
Insulation and ventilation
Insulation and ventilation are critical components of any conversion project. Proper insulation ensures energy efficiency, keeping the space warm in winter and cool in summer, and reducing energy bills. Common materials include foam, fiberglass, and mineral wool. Ventilation is equally important to prevent moisture buildup and ensure good air quality. This can be achieved through mechanical systems or strategically placed vents and windows. Together, insulation and ventilation create a comfortable, healthy, and energy-efficient environment in your converted space.
Electrical and plumbing work
Electrical and plumbing work are essential for any conversion project. Upgrading or installing new electrical systems ensures safety and accommodates the increased demand for power, including lighting, outlets, and appliances. Similarly, proper plumbing is crucial, especially for conversions adding bathrooms or kitchens. This includes installing pipes, fixtures, and ensuring proper drainage. Both electrical and plumbing work must comply with local building regulations and standards. Hiring licensed professionals guarantees the work is done safely, efficiently, and to a high standard, ensuring long-term reliability and functionality.
Flooring and finishing touches
Flooring and finishing touches are crucial for the final look and feel of your conversion project. Choose flooring that suits the room’s purpose, such as durable tiles for kitchens or cozy carpets for living areas. Finishing touches include painting, trim work, and installing fixtures like lighting and hardware. These elements enhance the aesthetics and functionality of the space, providing a polished, complete look. Investing in quality materials and professional installation ensures a beautiful and lasting finish for your converted area.
Tips for budgeting your garage conversion
Budgeting for your garage conversion requires careful planning. Get detailed quotes, include a contingency fund, and account for permits, materials, and labor. Prioritize essential upgrades, and track all expenses to stay within budget.
You might be interested in...
- Building advice

17 September 2024
Benefits and drawbacks of double glazed windows
Double glazed windows are a popular choice for homeowners looking to enhance their property’s energy efficiency and comfort. Comprising two layers of glass with a space between them, these windows are designed to reduce heat transfer, making them an ideal investment for both warm and cool climates. While they offer significant advantages such as improved insulation and noise reduction, double glazed windows also come with certain drawbacks, including higher initial costs and potential issues with seal integrity. In this article, we’ll explore both the benefits and disadvantages of double glazed windows to help you determine if they are the right choice for your home.
- Building advice

24 September 2024
Build a new house – how much money do you need?
To build a new house is a major investment, with costs varying depending on location, size, materials, and design. How much it is to build a new house, like really? In the UK, the average cost ranges from £1,800 to £3,000 per square metre, meaning a 3-bedroom house could cost between £180,000 and £300,000. Additional expenses include planning permissions, architect fees, and finishing touches like landscaping. This guide explores the factors that affect the total cost, helping you estimate how much money you’ll need for a new build.
- Building advice

17 September 2024
Fundamentals of scaffolding
Scaffolding is a crucial temporary structure in construction, used to support workers and materials at elevated heights. There are several types of scaffolding: supported scaffolding, suspended scaffolding, and mobile scaffolding. Regulations mandate that scaffolds support their weight plus four times the maximum intended load. Workers need specific training on the scaffolding they use, including safe operation, hazard recognition, and understanding of load capacities.